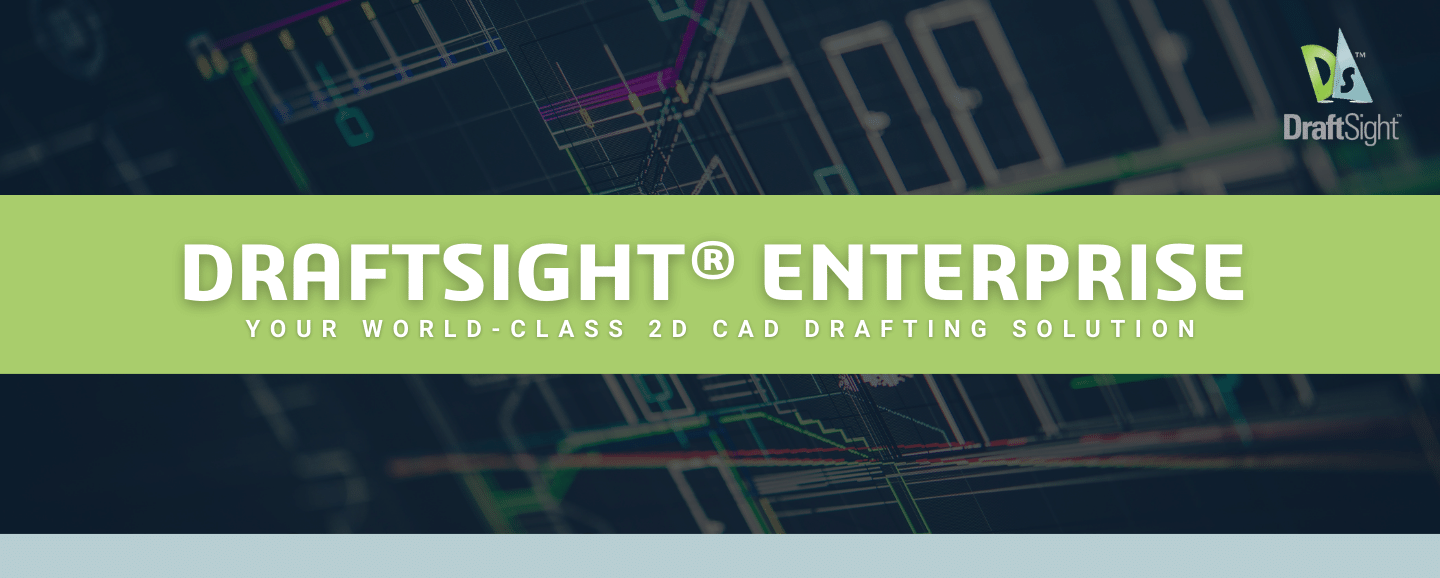DraftSight® is a feature-rich 2D and 3D CAD solution for architects, engineers and construction service providers, as well as professional CAD users, designers, educators and hobbyists. Create, edit, view and markup any kind of 2D and 3D DWG file with greater ease, speed and efficiency. Easily transition from AutoCAD® or similar CAD applications with a familiar user interface and commands. REQUEST A QUOTE
DRAFTSIGHT ENTERPRISE and DRAFTSIGHT ENTERPRISE PLUS
DraftSight ENTERPRISE includes:
• 2D Drafting and Drawings
• All Professional Features including API and Productivity
• Network License
• Support
• Deployment Wizard
DraftSight ENTERPRISE PLUS includes:
• 2D Drafting and Drawings
• All Professional Features including API and Productivity
• Network License
• Support
• Deployment Wizard
• 2D Constraints
• 3D Modeling
What's New in DraftSight 2025?
Customer Experience








